|
NEW TAIPEI CITY MUSEUM
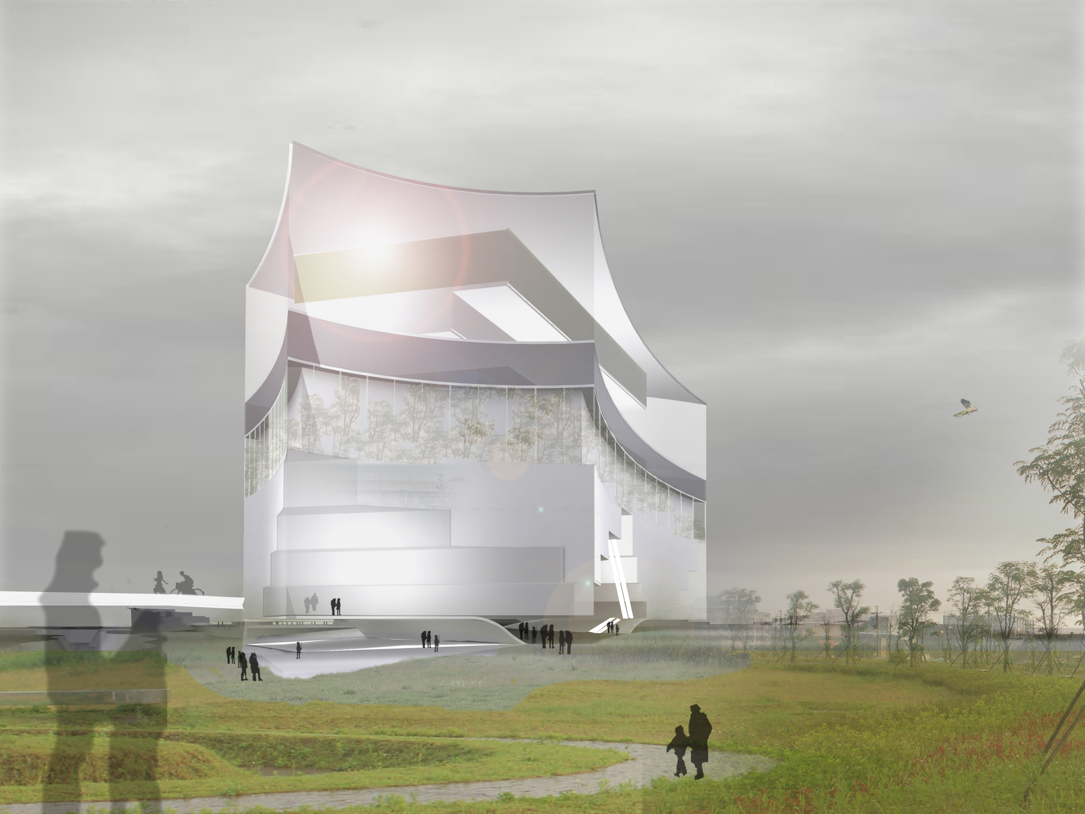
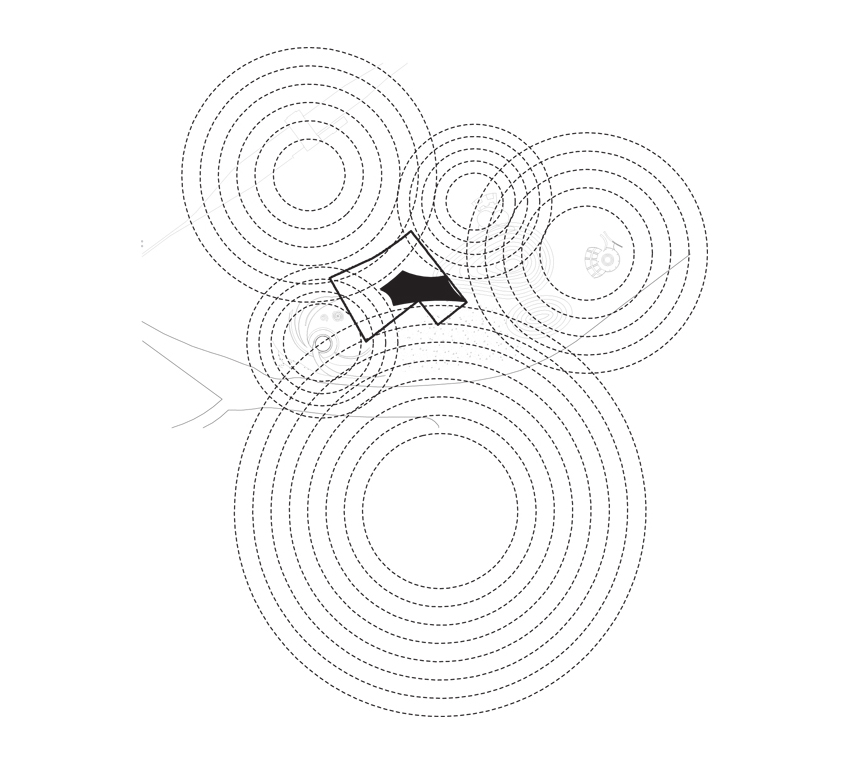
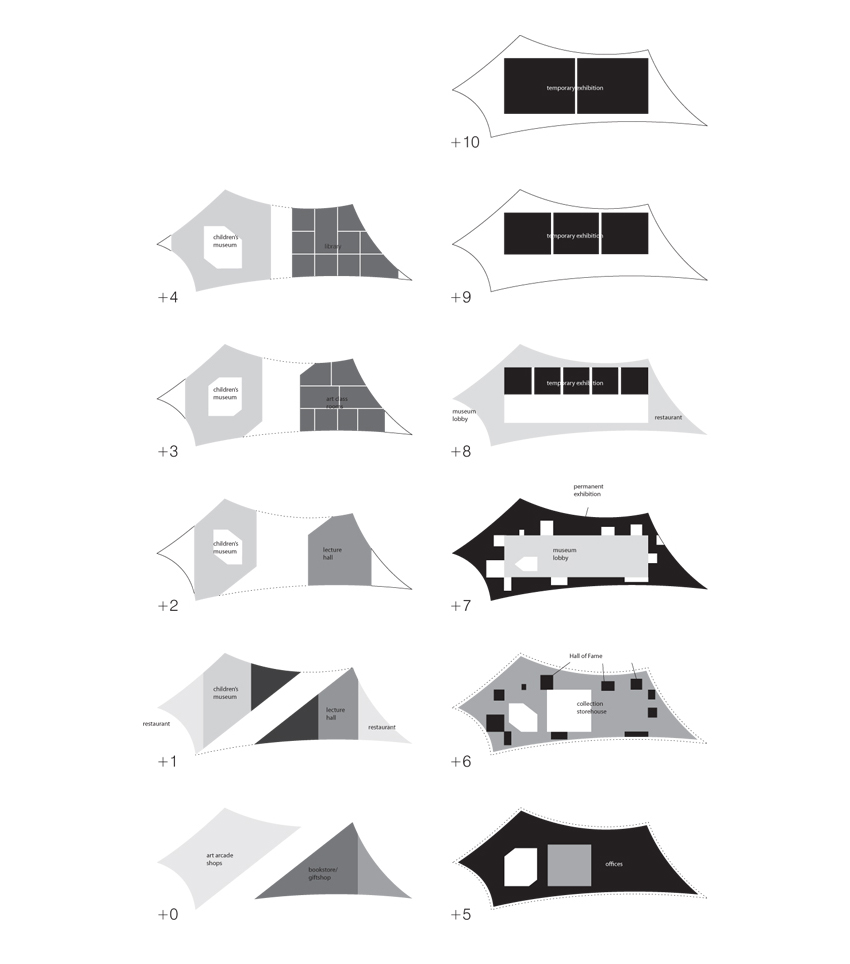
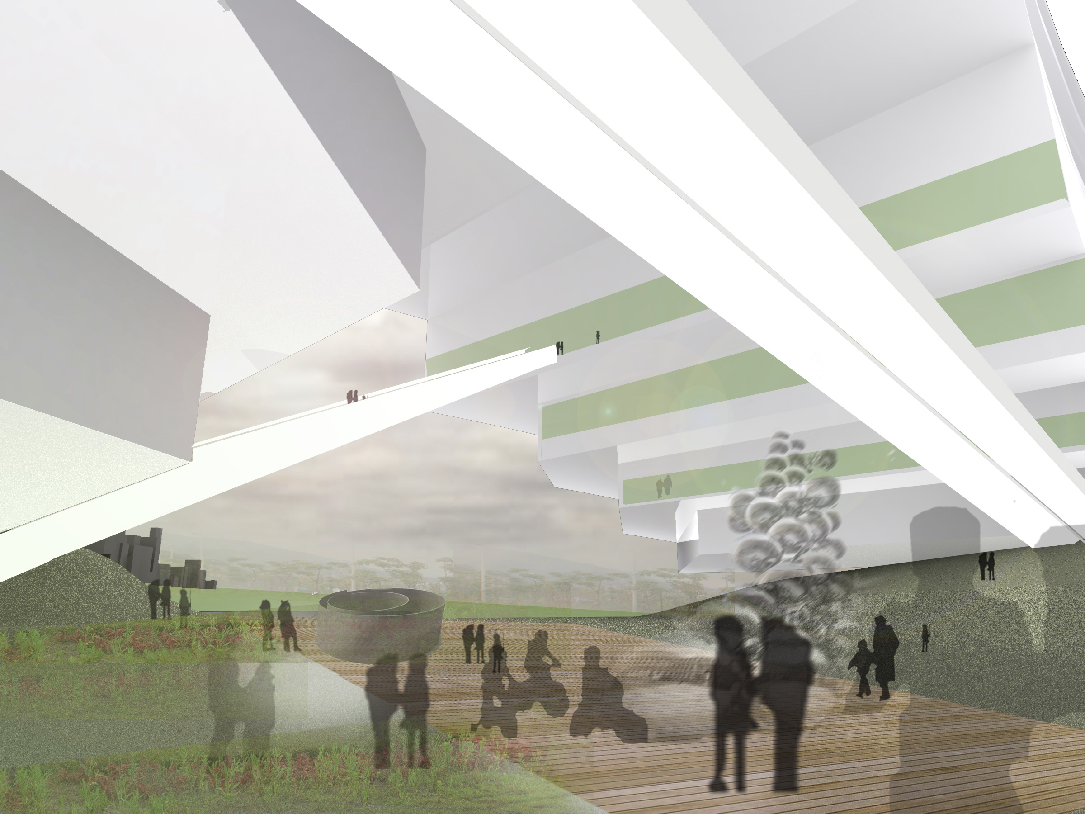
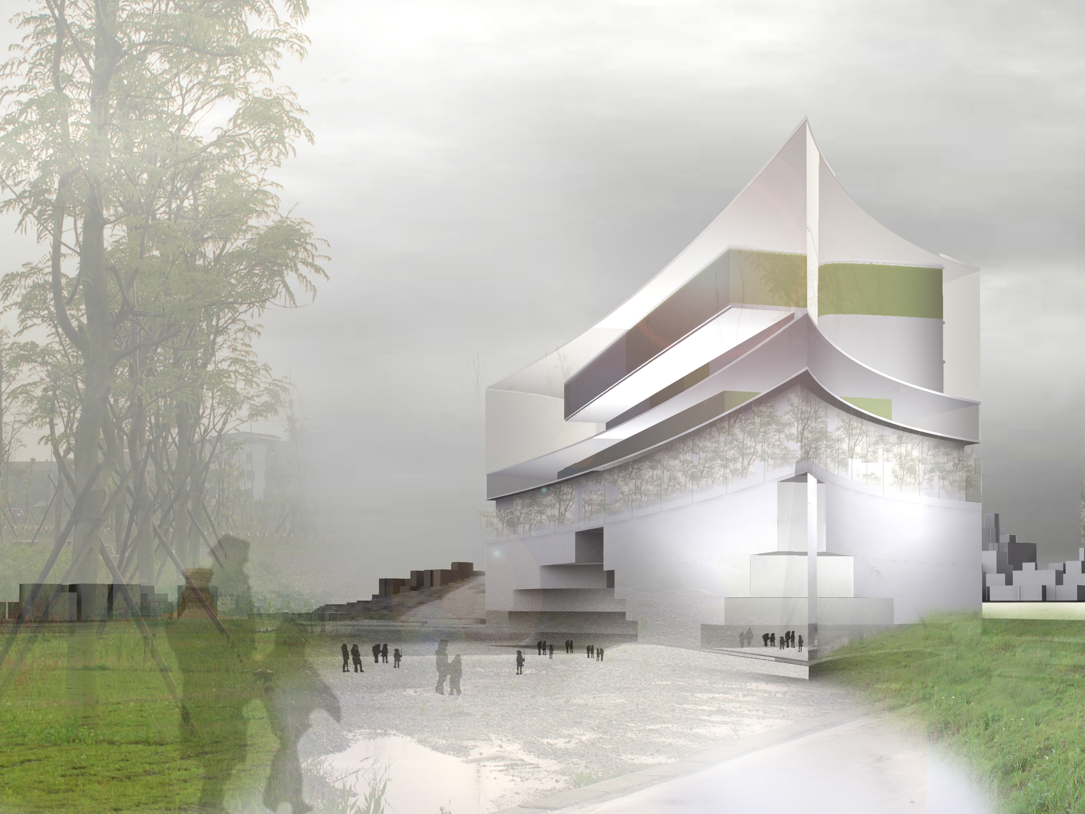
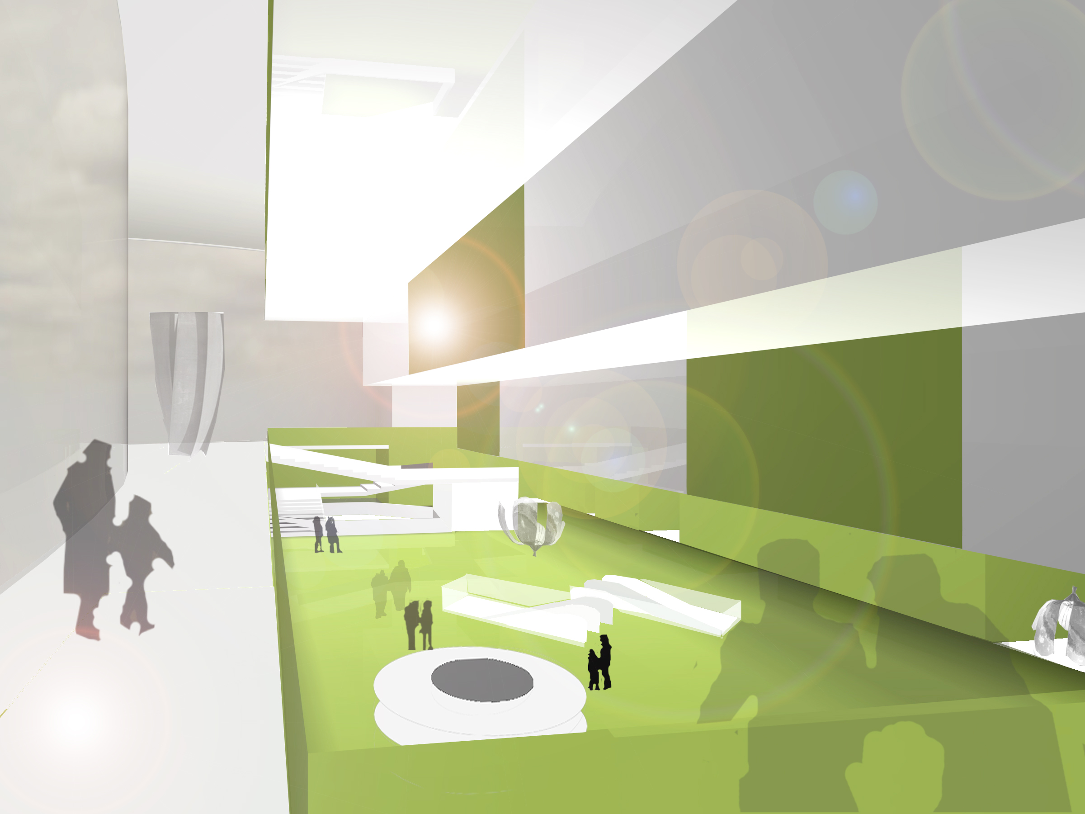
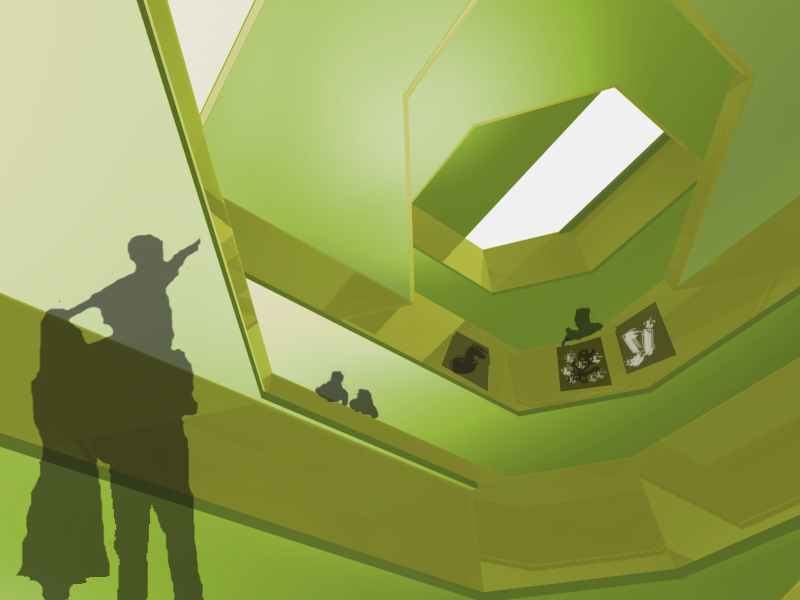
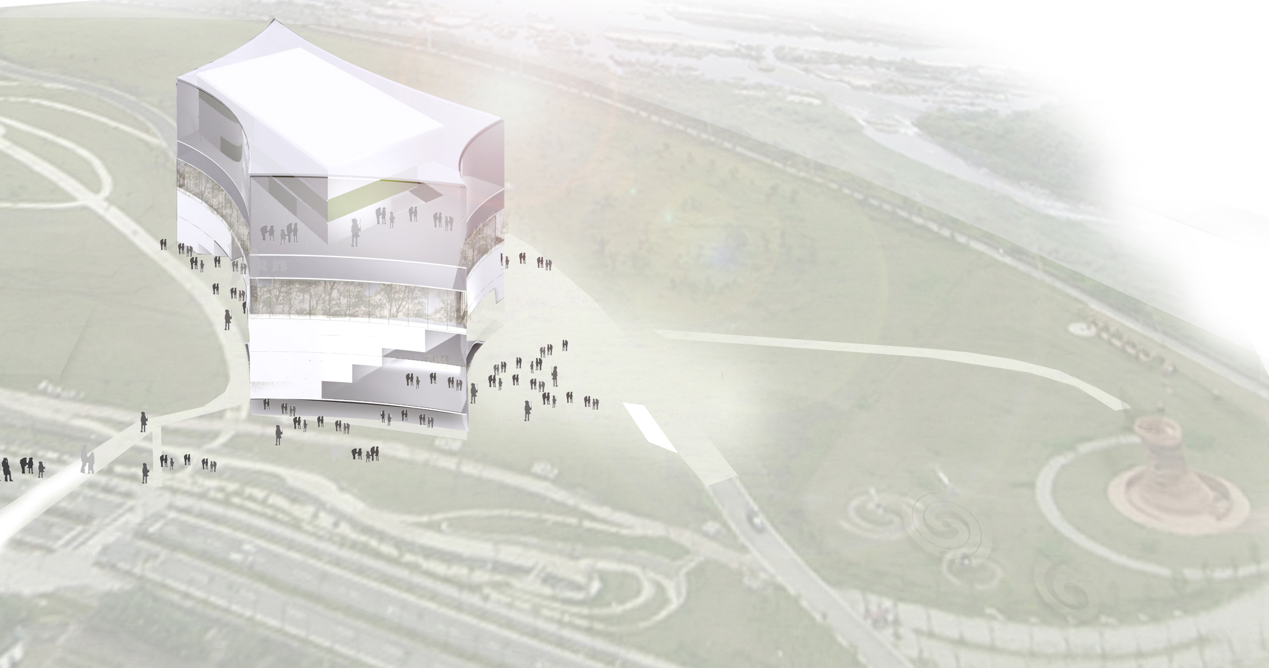
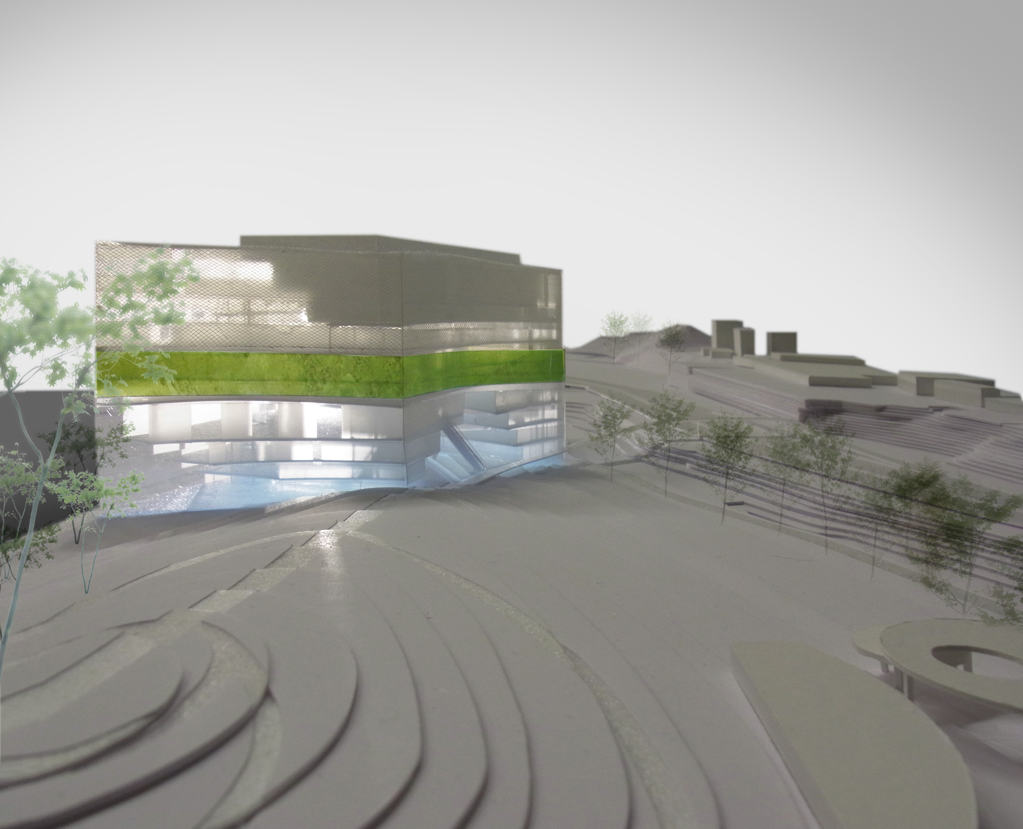
Our proposal for the new Taipei City museum adds the museum to the park as a new object with
an own character, which at the same time enters into a dialogue with the existing park layout.
A compact volume with a small footprint, shaped as an intersection of curves, which in an inversed
manner reflects the many circular elements in the surroundings. It creates a new entrance to the park.
The public, free functions form two legs that carry the exhibition and collection spaces of the museum.
The legs are accessed from a covered outdoor lobby at ground level, a space where park life and museum
overlap protected from sun and rain.
From the outdoor lobby the visitors move via escalators up through the building. It is possible to get
off on the way up and visit the library or the children's museum in the two legs. At the top of the escalators
the visitor reaches the elevated second lobby of the museum. It is a grandiose new interior public square with
a stunning view over the Yingge River valley. In the middle of the upper lobby, the white volumes of the temporary
exhibition spaces are stacked up like a giant free-standing minimalist sculpture.
Client : New Taipei City Museum
Site : Taipei, Taiwan (5000m2)
Programme : museum
Type : competition 2011
The project was realised as NEZU AYMO architects
|