|
Hill-Versum
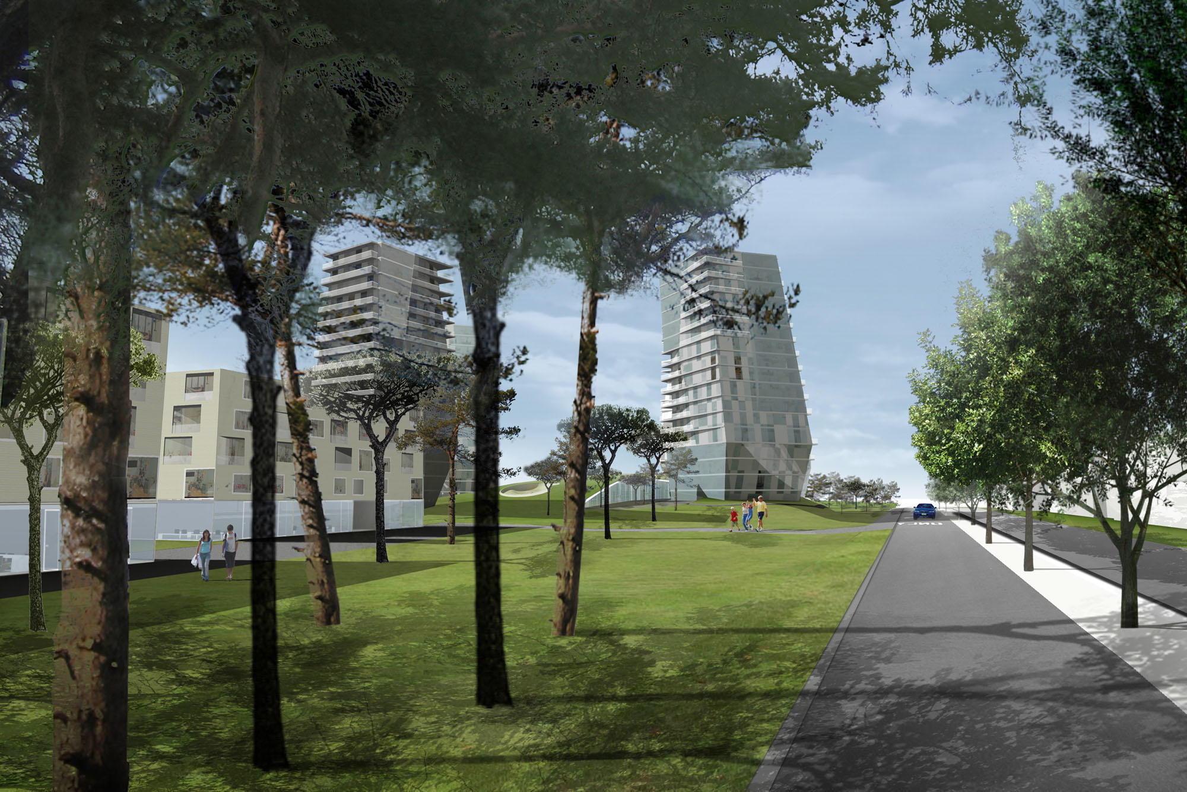
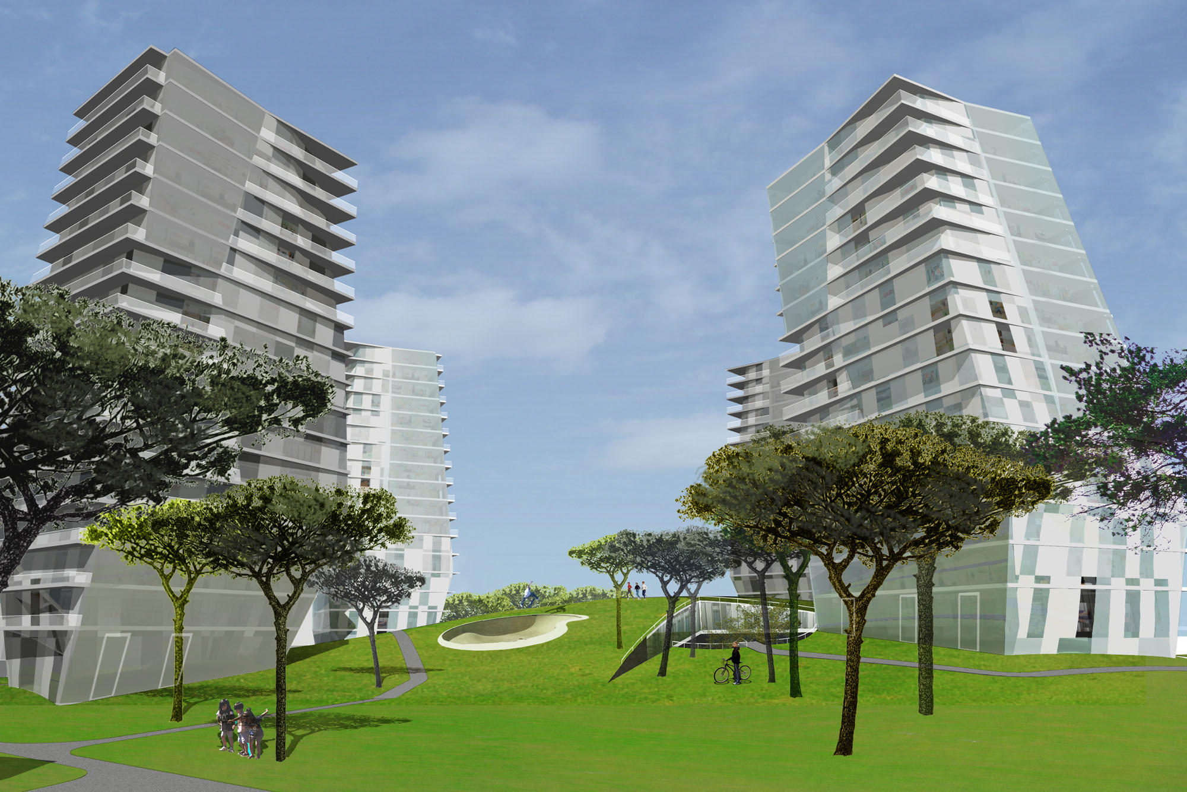
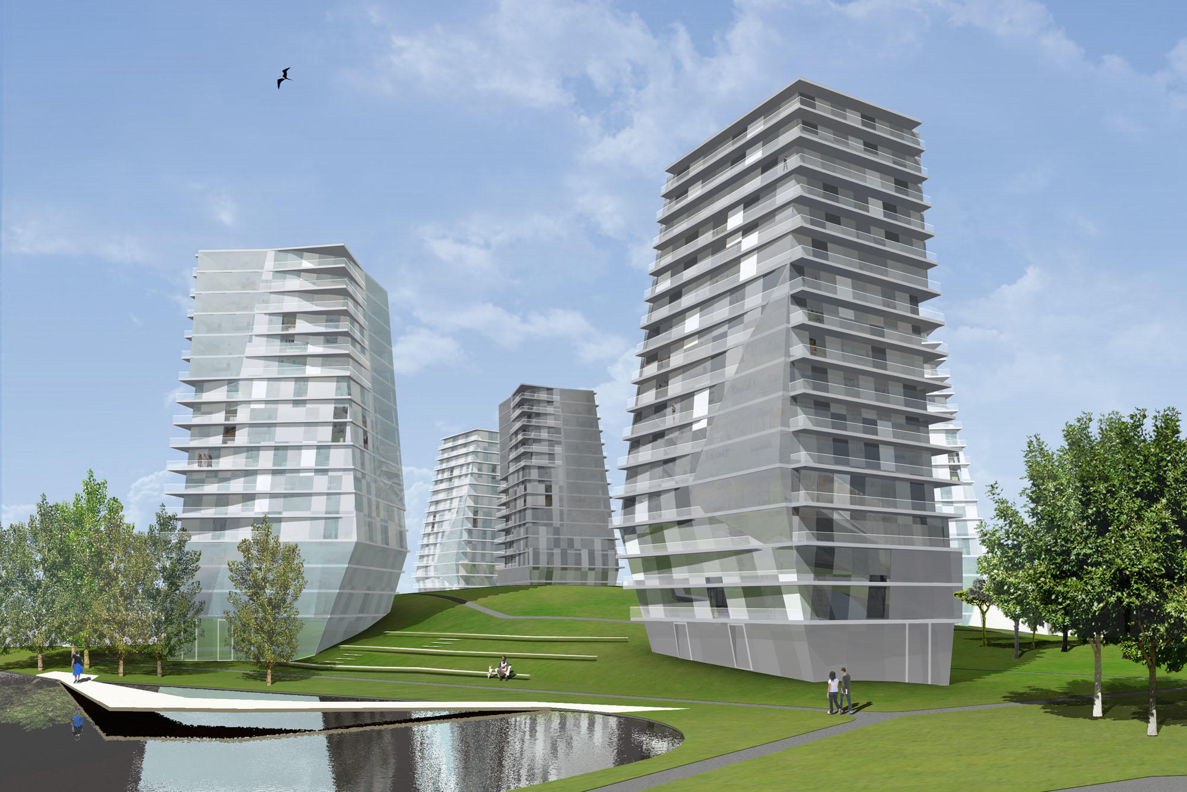
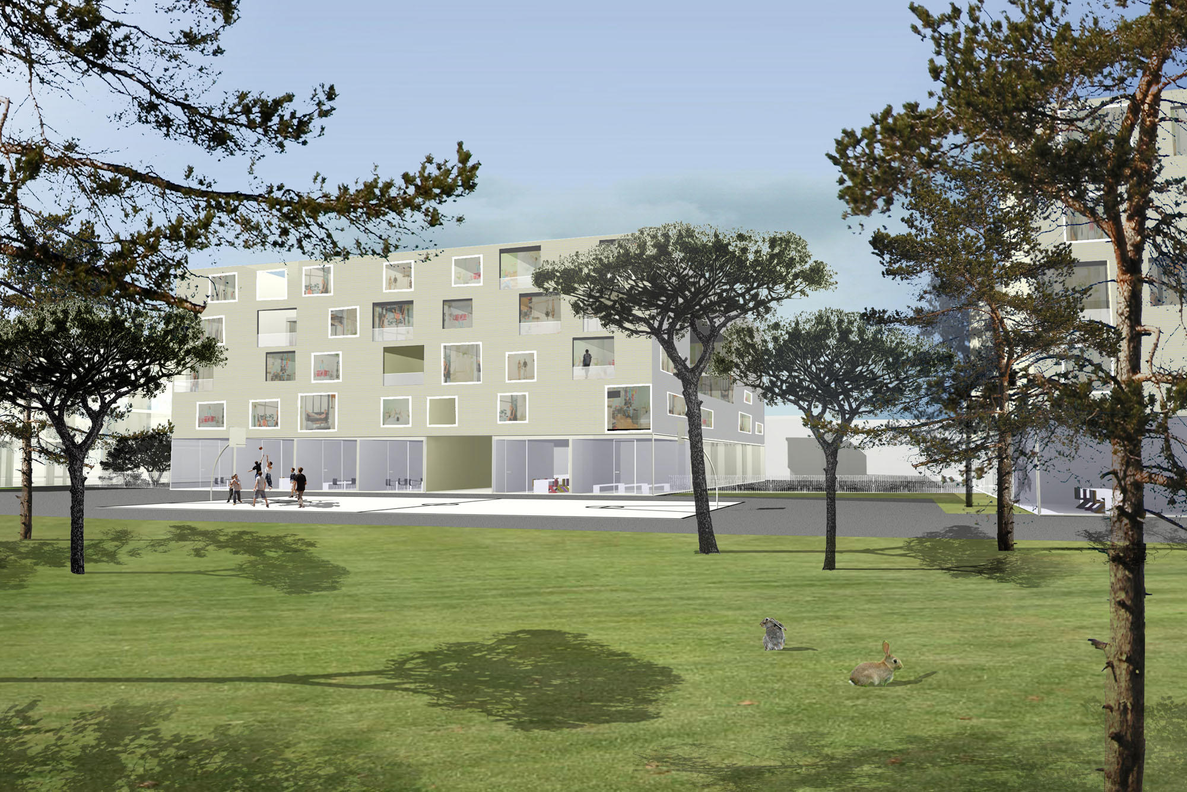
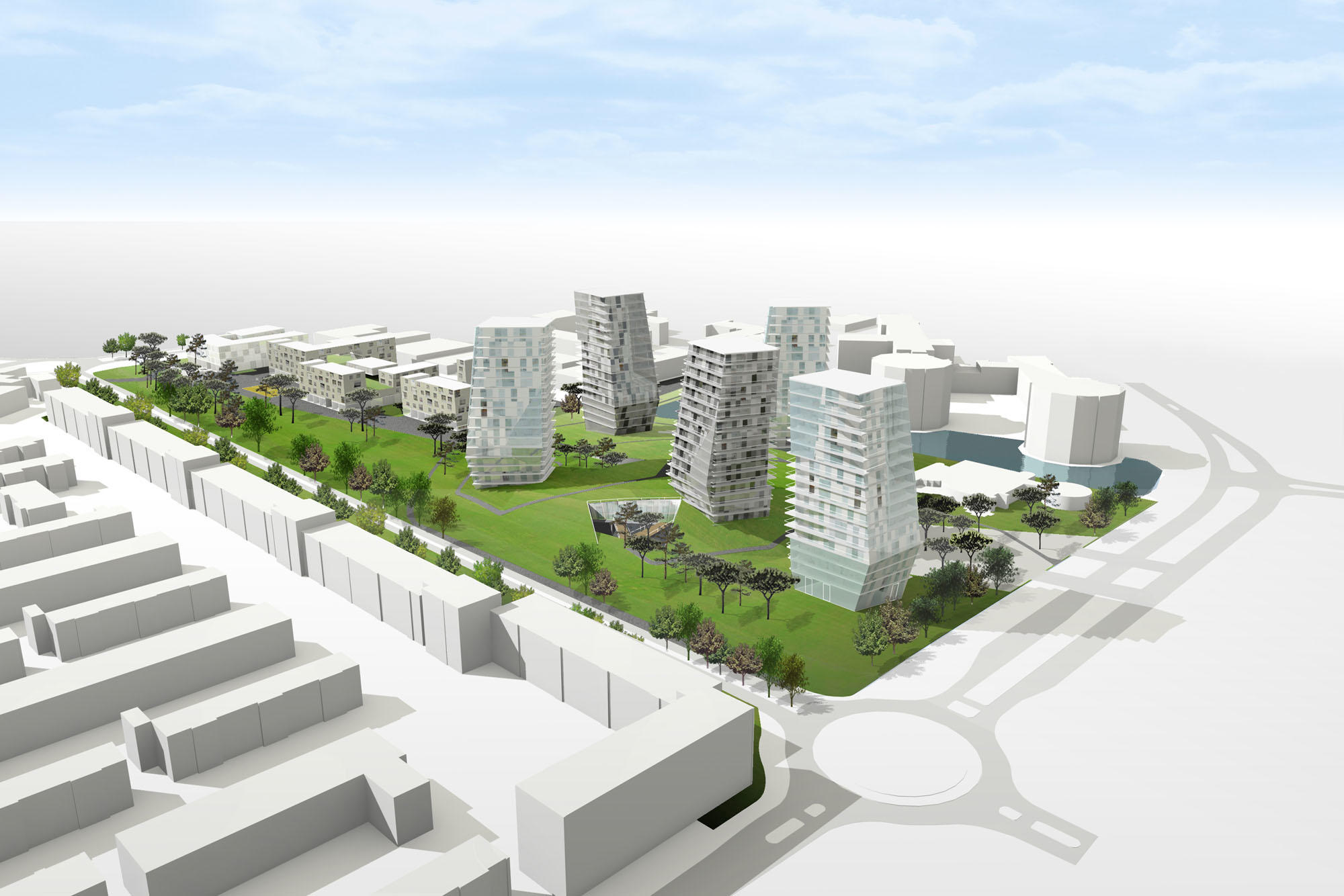
The open competition of a plan for 400 apartments, 14.000m2 of commercial space, and more than 850 built parking spaces.
Keeping the existing green area as much as possible and concentrating the volume efficent way but also giving an unique charactor for the site.
17 stories of the tower has 4 different facades which creats different silhouettes.
Carefully composed 5 volumes of the tower along circulare green hill gaving parking place underneath.
Multifunctional living/ working units are being suggested in a series of four pavilions alongside the existing commercial zone.
Freelance work for SeARCH
Clients: De Alliantie, Blauwhoed
Site : 54.000m2, Hilversum, Netherlands
Year: 2006
Programme : Mixed-use complex
Roll : Concept desing for the competition
1st prize
|