|
FALKONERGAARDENS GYMNASIUM
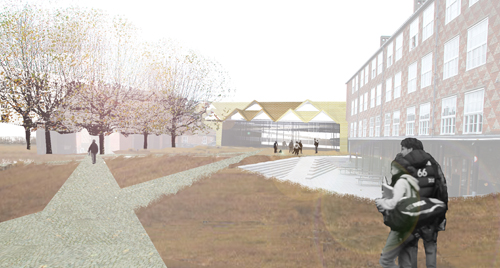
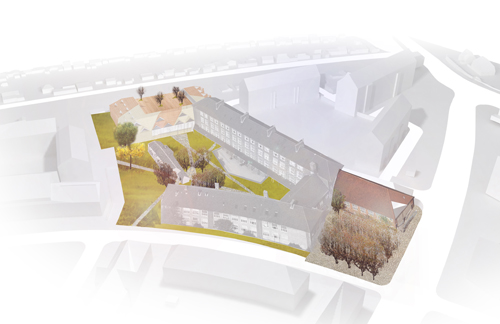
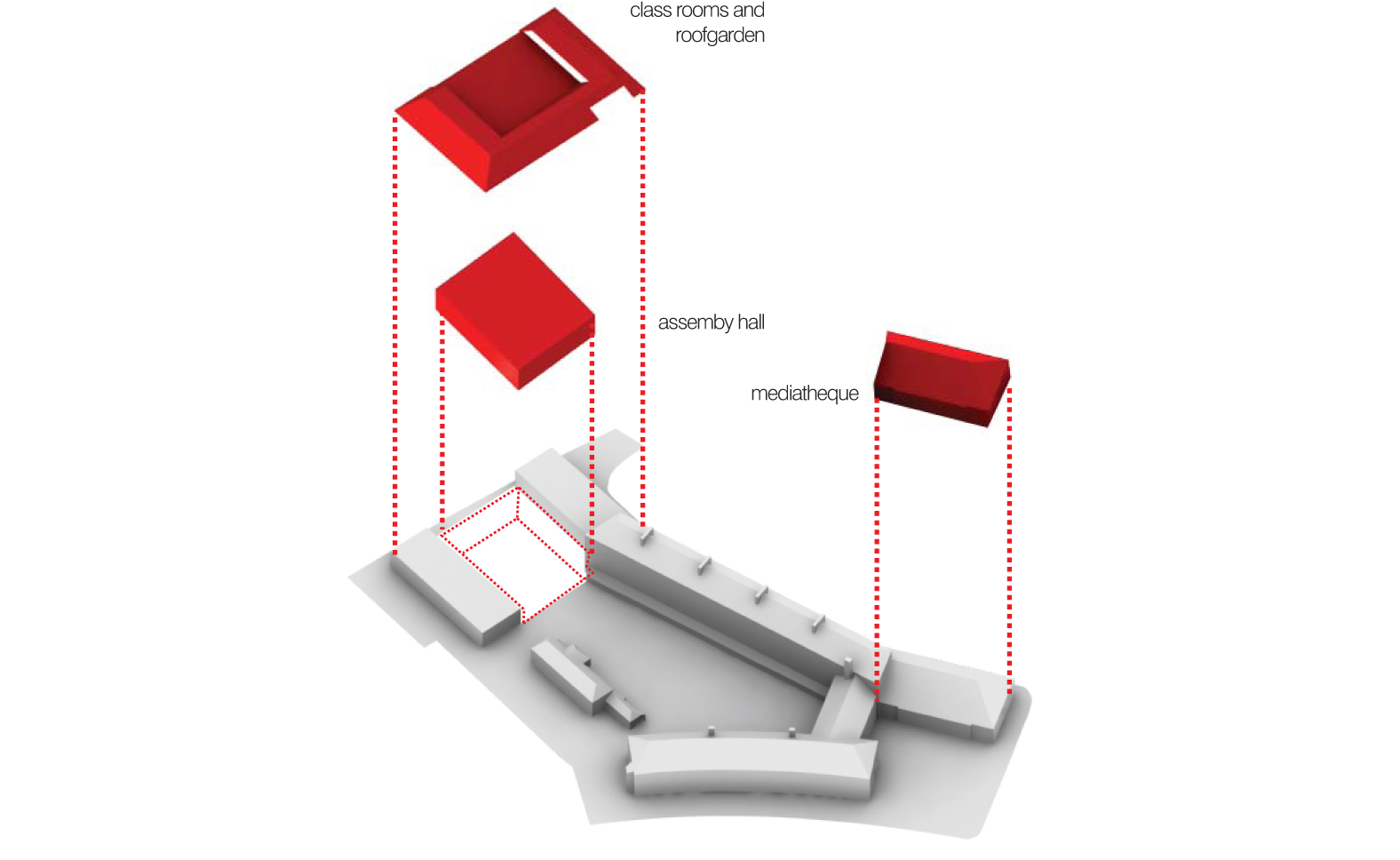
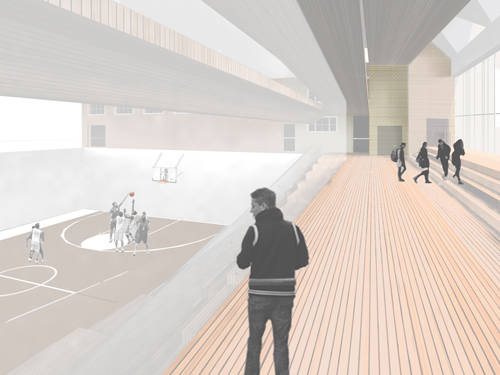
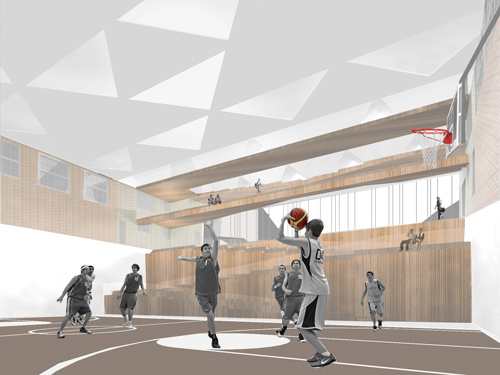
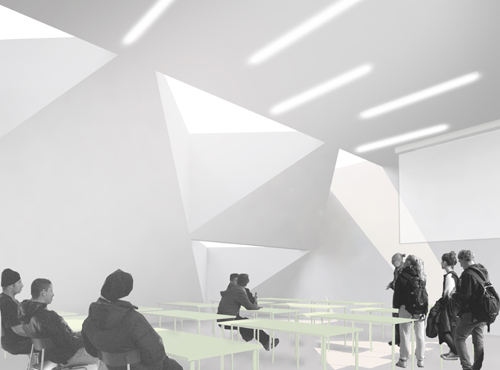
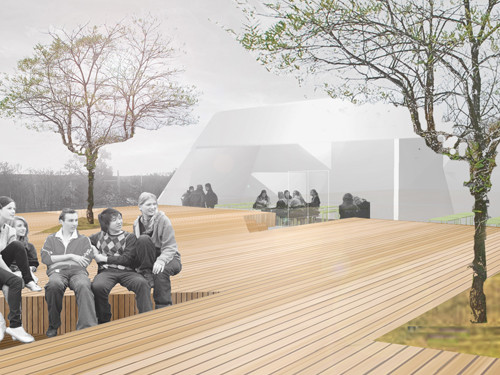
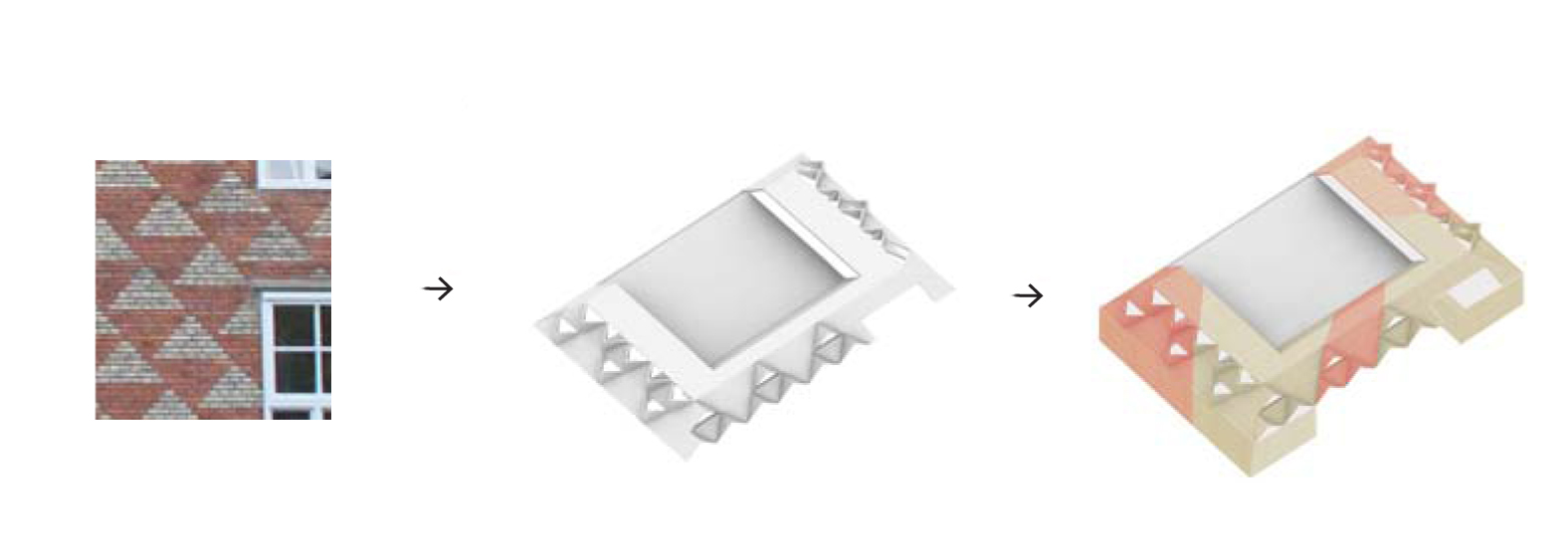
Keeping all the existing buildings, our proposal adds two new dynamic social areas the school complex.
The combined assembly and sport hall is placed as a 12 meter high spectacular space between the two
existing gyms, half underground. A wall of stairs and walking bridges gives access to the lowered level
of the hall and creates a new connection between the existing buildings. The gently zigzagging steps function
as seating, transforming the wall of stairs into a wall of spectators when the hall is used for events.
Under the large roof covering the hall, six new class rooms are created around a roof garden, adding a new
collective outdoor space with a view to the world outside the school.
Client : Falkonergaardens Gynasium
Site : Copenhagen, Denmark (1830m2)
Program : highschool extension
Type : competition 2011
The project was realised as NEZU AYMO architects
|